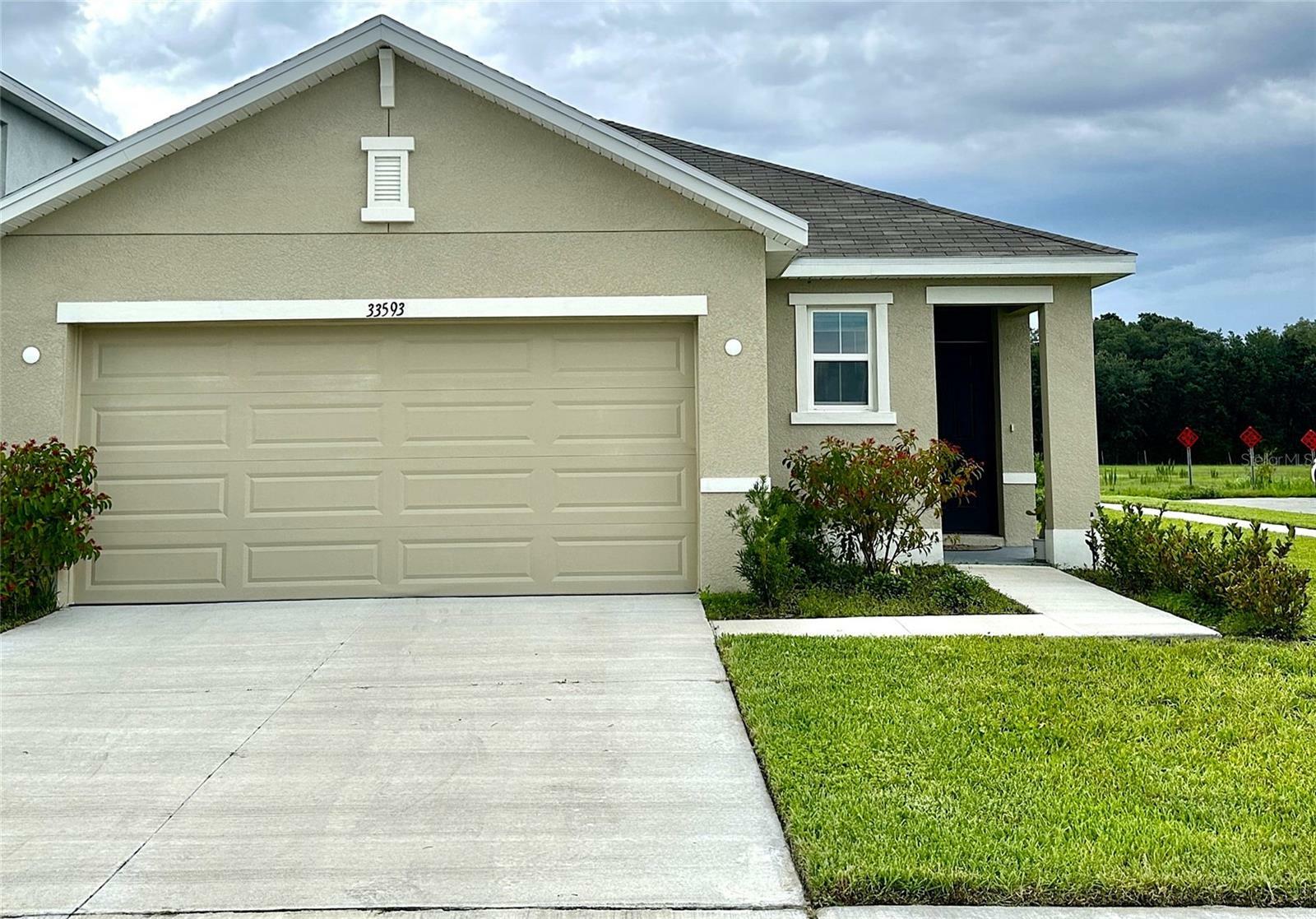


Listing Courtesy of:  STELLAR / Bisha Real Estate & Consulting, LLC - Contact: 727-290-2000
STELLAR / Bisha Real Estate & Consulting, LLC - Contact: 727-290-2000
 STELLAR / Bisha Real Estate & Consulting, LLC - Contact: 727-290-2000
STELLAR / Bisha Real Estate & Consulting, LLC - Contact: 727-290-2000 33593 Apricot Tree Court Wesley Chapel, FL 33543
Pending (75 Days)
$339,000
MLS #:
U8247770
U8247770
Taxes
$2,536(2023)
$2,536(2023)
Lot Size
6,277 SQFT
6,277 SQFT
Type
Single-Family Home
Single-Family Home
Year Built
2023
2023
County
Pasco County
Pasco County
Listed By
Ben Taraj, Bisha Real Estate & Consulting, LLC, Contact: 727-290-2000
Source
STELLAR
Last checked Sep 8 2024 at 12:48 AM GMT+0000
STELLAR
Last checked Sep 8 2024 at 12:48 AM GMT+0000
Bathroom Details
- Full Bathrooms: 2
Interior Features
- Appliances: Refrigerator
- Appliances: Range
- Appliances: Microwave
- Appliances: Disposal
- Appliances: Dishwasher
- Storage Rooms
- Inside Utility
- Walk-In Closet(s)
- Thermostat
- Stone Counters
- Solid Wood Cabinets
- Open Floorplan
- Living Room/Dining Room Combo
- Ceiling Fans(s)
Subdivision
- Ashberry Village Ph 2a
Lot Information
- Sidewalk
- City Limits
- Corner Lot
Property Features
- Foundation: Slab
Heating and Cooling
- Central
- Baseboard
- Central Air
Homeowners Association Information
- Dues: $58/Monthly
Flooring
- Tile
- Carpet
Exterior Features
- Stucco
- Block
- Roof: Shingle
Utility Information
- Utilities: Water Source: Public, Water Connected, Underground Utilities, Sewer Connected, Electricity Connected, Cable Connected
- Sewer: Public Sewer
School Information
- Elementary School: Chester W Taylor Elemen-PO
- Middle School: Raymond B Stewart Middle-PO
- High School: Zephryhills High School-PO
Parking
- On Street
- Driveway
Living Area
- 1,504 sqft
Additional Information: Bisha Real Estate & Consulting, LLC | 727-290-2000
Location
Listing Price History
Date
Event
Price
% Change
$ (+/-)
Aug 28, 2024
Price Changed
$339,000
-3%
-10,000
Aug 17, 2024
Price Changed
$349,000
-1%
-3,000
Aug 02, 2024
Price Changed
$352,000
1%
2,000
Aug 02, 2024
Price Changed
$350,000
-1%
-5,000
Jul 25, 2024
Price Changed
$355,000
-3%
-10,000
Jul 19, 2024
Price Changed
$365,000
-2%
-7,500
Jul 13, 2024
Price Changed
$372,500
-1%
-2,500
Jun 22, 2024
Original Price
$375,000
-
-
Disclaimer: Listings Courtesy of “My Florida Regional MLS DBA Stellar MLS © 2024. IDX information is provided exclusively for consumers personal, non-commercial use and may not be used for any other purpose other than to identify properties consumers may be interested in purchasing. All information provided is deemed reliable but is not guaranteed and should be independently verified. Last Updated: 9/7/24 17:48

Description